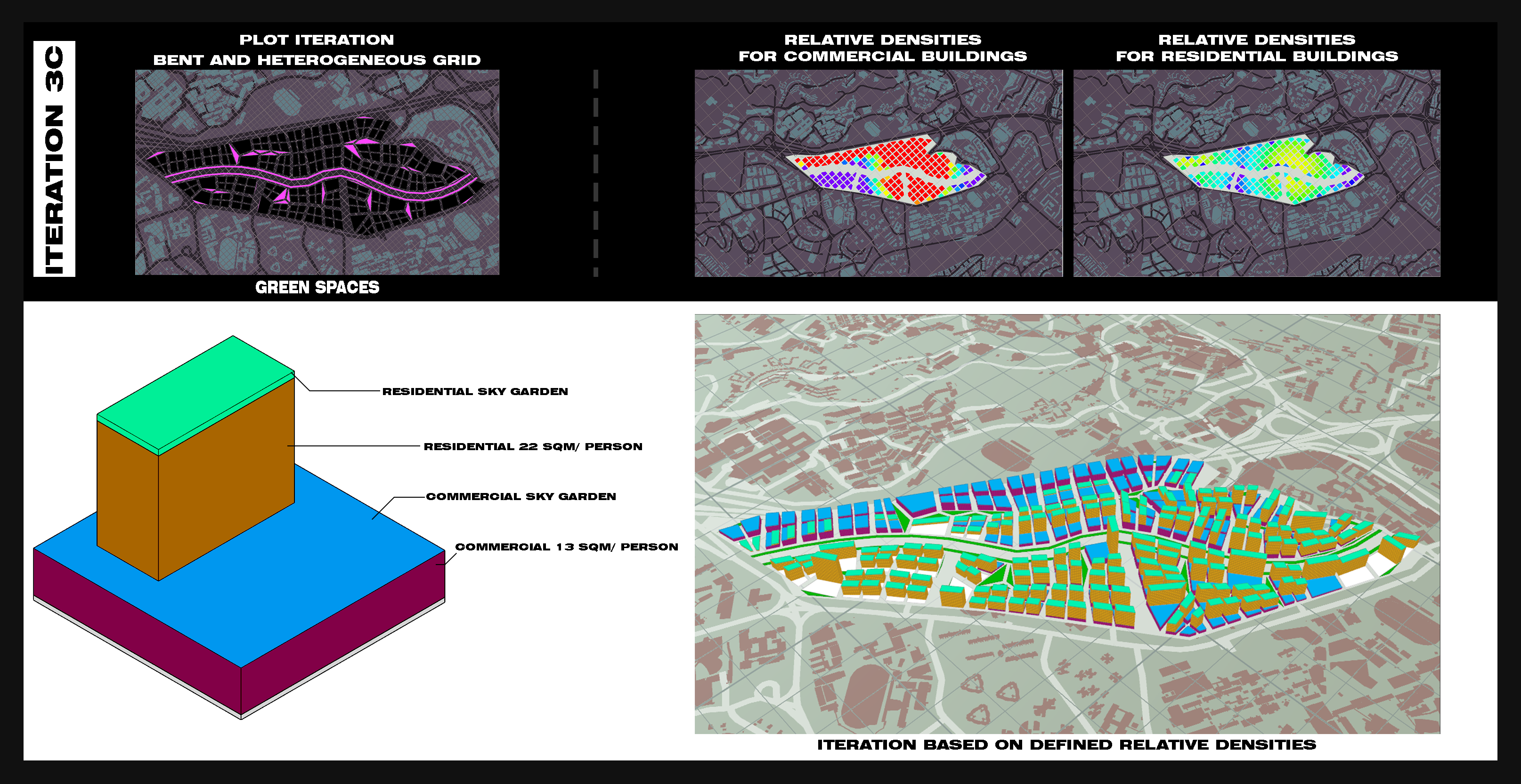Iteration 3 Regularized Grid with Primary and Secondary Roads (Bent and Heterogeneous)
Iteration C
In this iteration, a standard tower typology is explored to investigate its efficiency, should developers be interested to build a tower without a central courtyard.
 Figure 14. Block typology and Urban morphology for Iteration 3c
Figure 14. Block typology and Urban morphology for Iteration 3c
Set-up
The distribution of residential and commercial area is as follows
- Residential: 22sqm per person
- Commercial: 13sqm per person
Parameters for urban morphology
- Residential storey height: 3m
- Commercial storey height: 5m
- Green connector road 15m
- Green buffer 5m (each side)
- Primary roads 8m
- Secondary roads
- Pedestrian roads 1.5m
- Parks < 500sqm
Urban morphology
- Maximum floor count: 31
- Average floor count: 7
- Total number of buildings: 170
Building Simulation
 Figure 13a. Iteration 3c Building simulations
Figure 13a. Iteration 3c Building simulations
Good Building = 76.69%
- Daylight factor = 62.18%
- Passive ratio = 98.36%
- Solar Factor = 82.18%
 Figure 13b. Iteration 3c Building simulations
Figure 13b. Iteration 3c Building simulations
Good Window =36.95%
- View Factor = 62.82%
- Good window ratio = 77.64%
Evaluation
Comparing Iteration 3C with Iteration 3B, Good buildings have became worse, with 76.69% of good buildings, down from its previous 83.68%. While Good Windows seems to have increased to 36.95%, in reality, this option is worse-off due to the mis-opportunity for the tower blocks to contain courtyard gardens which would significantly increase its good window ratio.