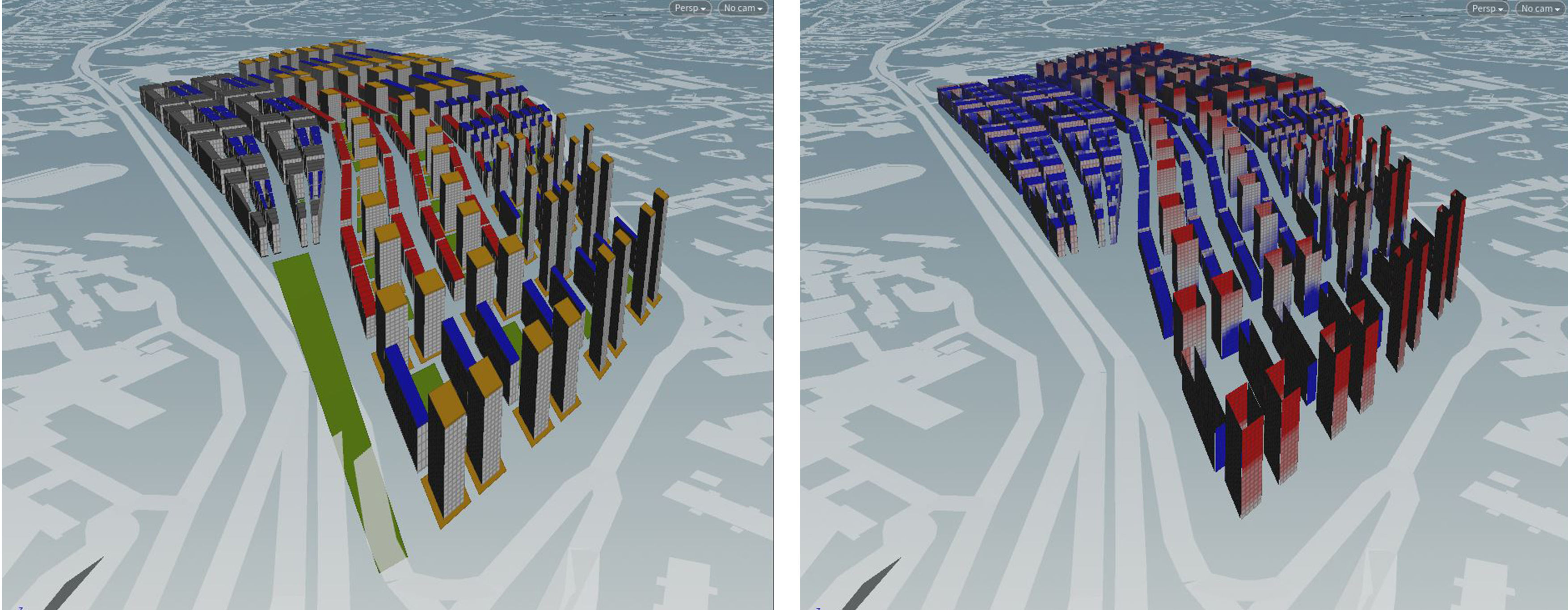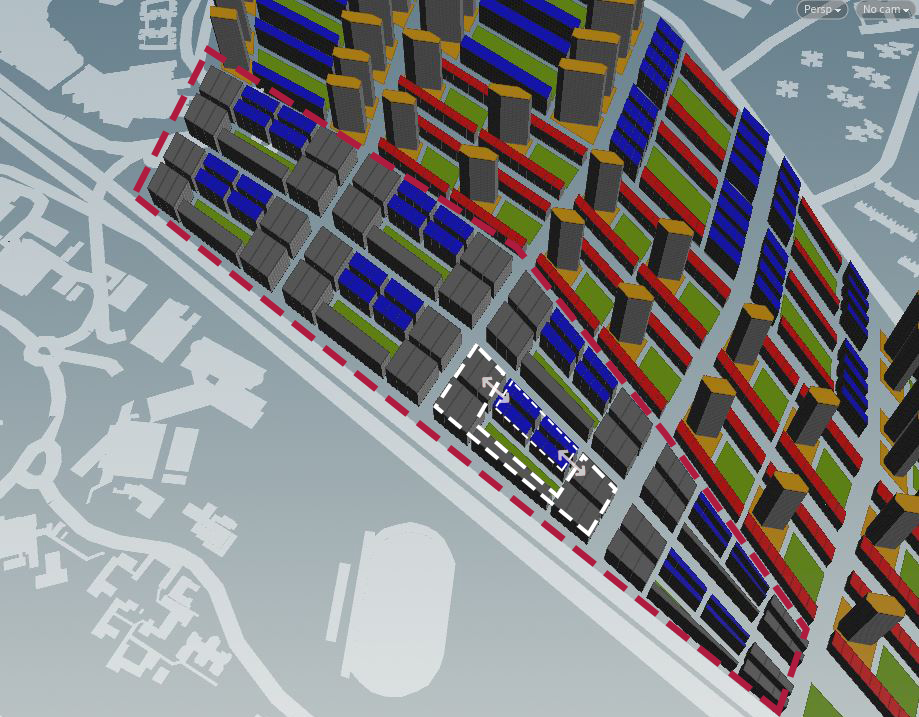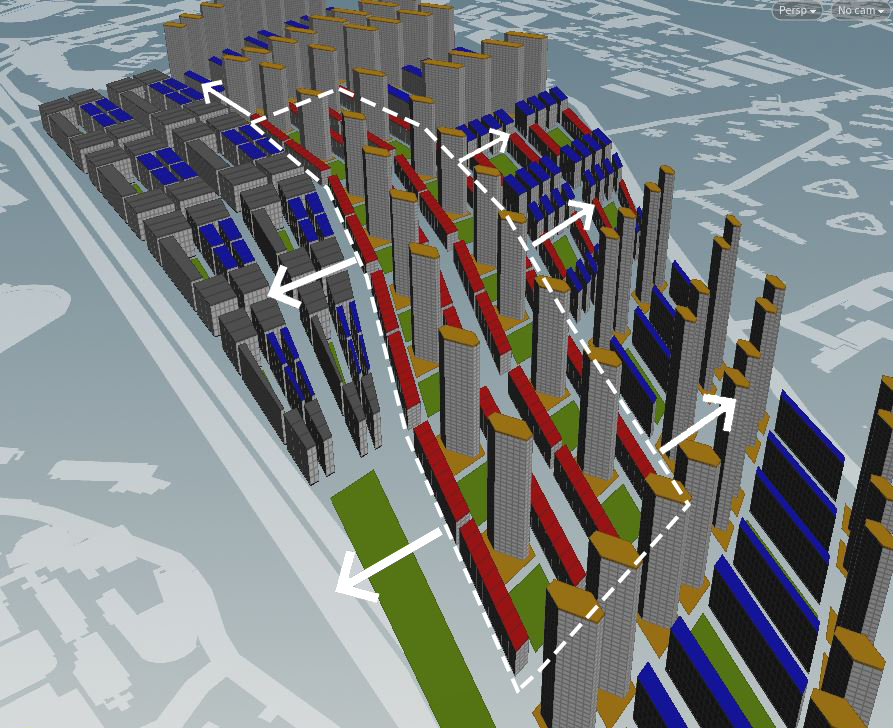Iteration 3
Figure 3a: Plot Allocation
For Iteration 3, I wanted to introduce ways in which the site can connect to adjacent estates as well as within internal clusters. Here the plot is divided into 3 key clusters.
1. Work-Live Zone is located nearest to the respective MRT Stations, facilitating residents who take the public transport.
2. R&D Zone requires larger volume buildings, and is located adjacent to the AYE, forming a buffer for the rest of the site. Plot of land required for industrial is reduced from previous iterations, allocating more spaces for the other zones.
3. The Collaboration Zone in the middle, contains a program mix of residential, retail and offices. This zone is designed as a collaborative platform, connecting the adjacent clusters on site as well as direct linkage from NUS itself. Thereby establishing a common ground for research, business and industrial collaboration.
With these plot zones in mind, I then proceeded to introduce typologies within each respective cluster, fulfilling the hybrid program mix.
Figure 3b: Strip Typology with Ring Road
(Grey: Industrial, Yellow: Residential, Red: Retail, Blue: Offices, Green: Parks)
Work-Live Zone
Programs include residential units and office blocks. High Rise residential towers were placed adjacent to office spine blocks, forming a connecting bridge for the towers (Figure 3c). Central courtyard area is used as a park or recreational space, thereby forming a buffer space for sunlight and views to permeate the block forms. Improving from Iteration 2, the towers orientation is rotated to reduce East-West facing surfaces, thereby improving solar factor and good window ratio (Figure 3d).
Figure 3c: Residential Towers and Good Window Results
Figure 3d: Revised Residential Towers and Good Window Results
Research and Development Zone
Figure 3e: Research and Development Clusters
Key Programs include Industrial warehouse and office spaces for researchers, forming a symbiotic relationship between production and research activities. The industrial complex have a higher floor height of 10m and the form a ‘U’ shape facing AYE. The office blocks encloses the ‘U’ form, allowing workers to transit from production to office spaces and vice versa (Figure 3e).
Collaboration Zone
Figure 3f: Collaboration Zone
In the collaboration zone, programs include retail, office and short-term accommodation. Here, the housing tower typologies remain consistent, however they follow the arrangement of a spine. Extending across the length of the entire site, intermixed with retail and green spaces. This zone aims to foster interactions and exchange of information for the various parties on site. Therefore the zone is accessible from all sides of the site, as well as directly connecting to NUS (Figure 3f).
Optimising for Good Building
Figure 3g: Optimising for Good Building
Overall, Iteration 3 displayed an improved good building results with optimal results for residential, retail and office typologies (Figure 3g). Some industrial buildings experience shortfall in view factor due to its compact footprint and close proximity. However due to the nature of the programs being within controlled enclose environment, the impact is negligible.
Performance Analysis
Figure 3h: Good Window Factors
Figure 3i: Good Window Results
The spacings between high-rise tower blocks allows adequate lighting to penetrate majority of low rise typologies, achieving desirable good window results in solar factor, daylight factor and view factor (Figure 3h, 3i).
Figure 3j: Iteration 3.3 Overall Good Building Results
The final iteration (Figure 3j) displays an even distribution of 95% good buildings throughout the site (Figure 3j). This fulfills the objective of the urban study in terms of spatial allocation as well as good performance buildings.





