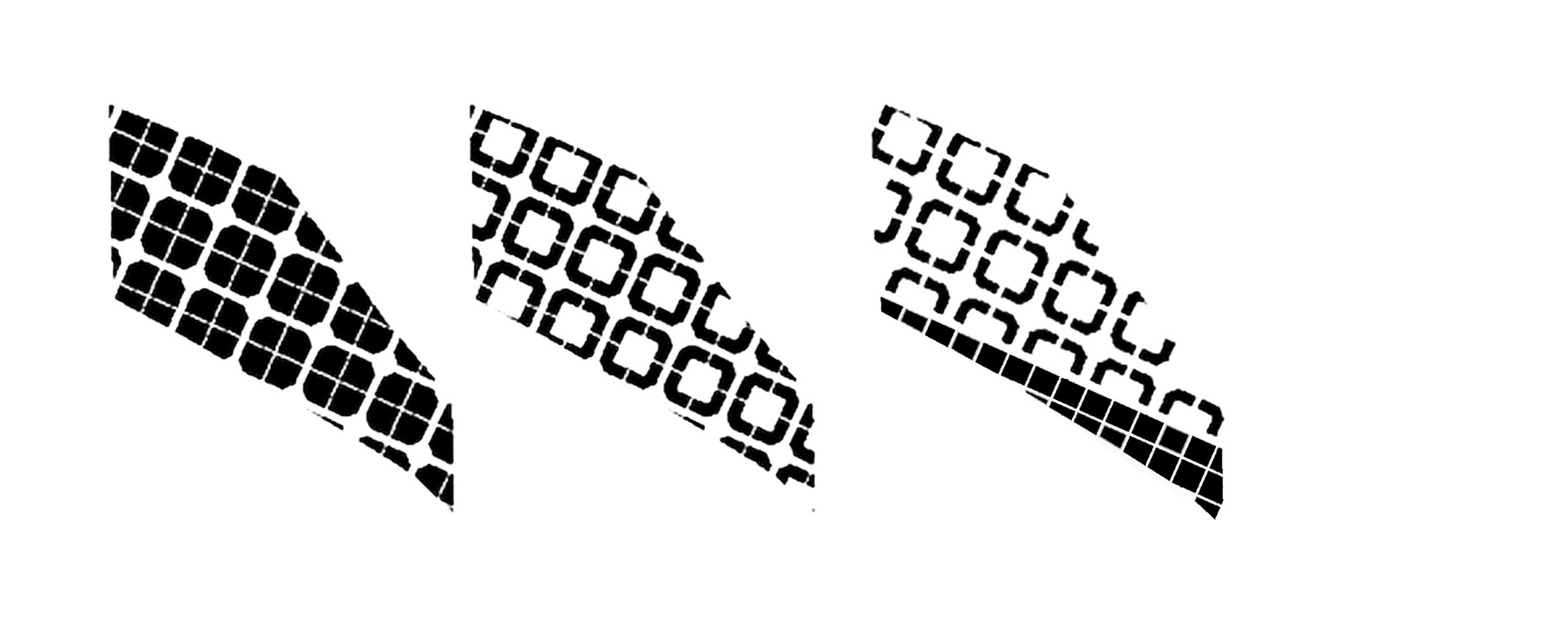Iteration 2
For iteration 2, other than decreasing the thickness of the buildings, I also separated the buildings into 4 different typologies - industrial, offices, residential and commercial.
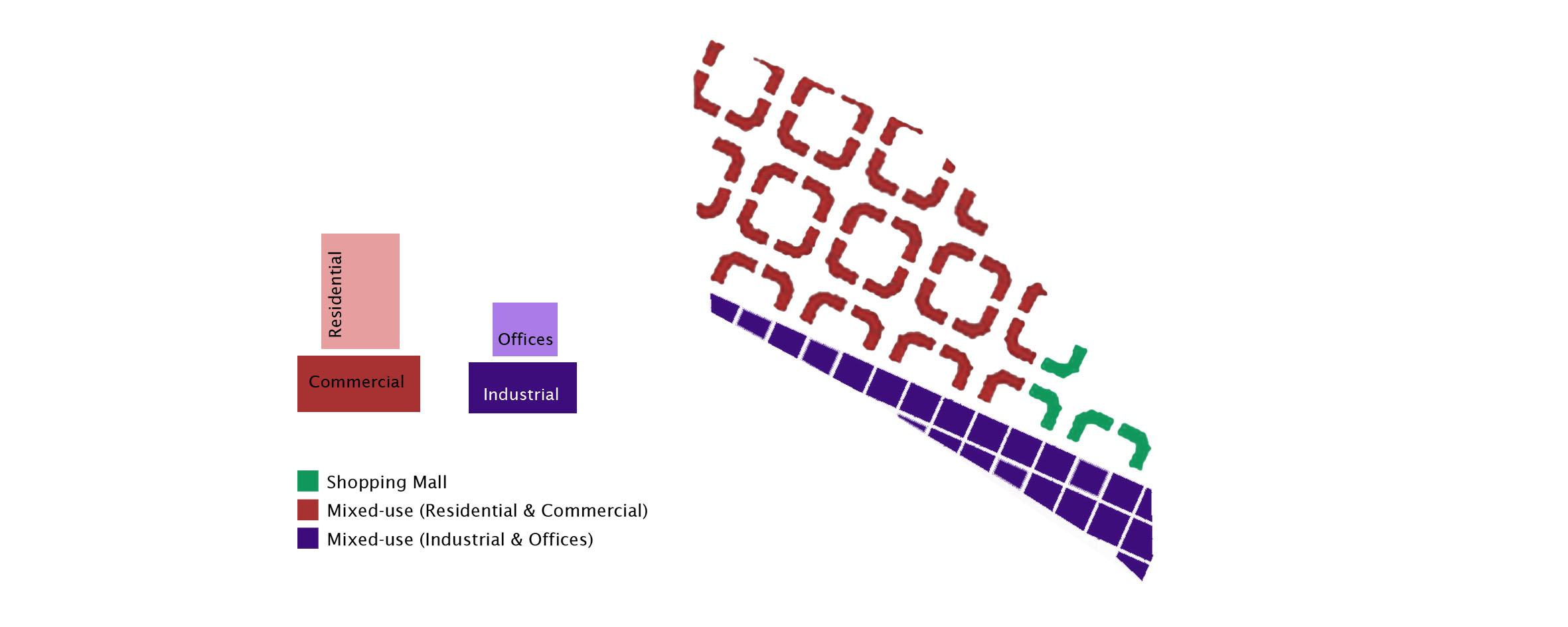
Grid> Polyexpand> Split> 'Make-Octogon'> Boolean Intersect (with site)> Boolean Intersect (with courtyard)> Split (different typologies)
Final results
Total number of buildings evaluated: 123
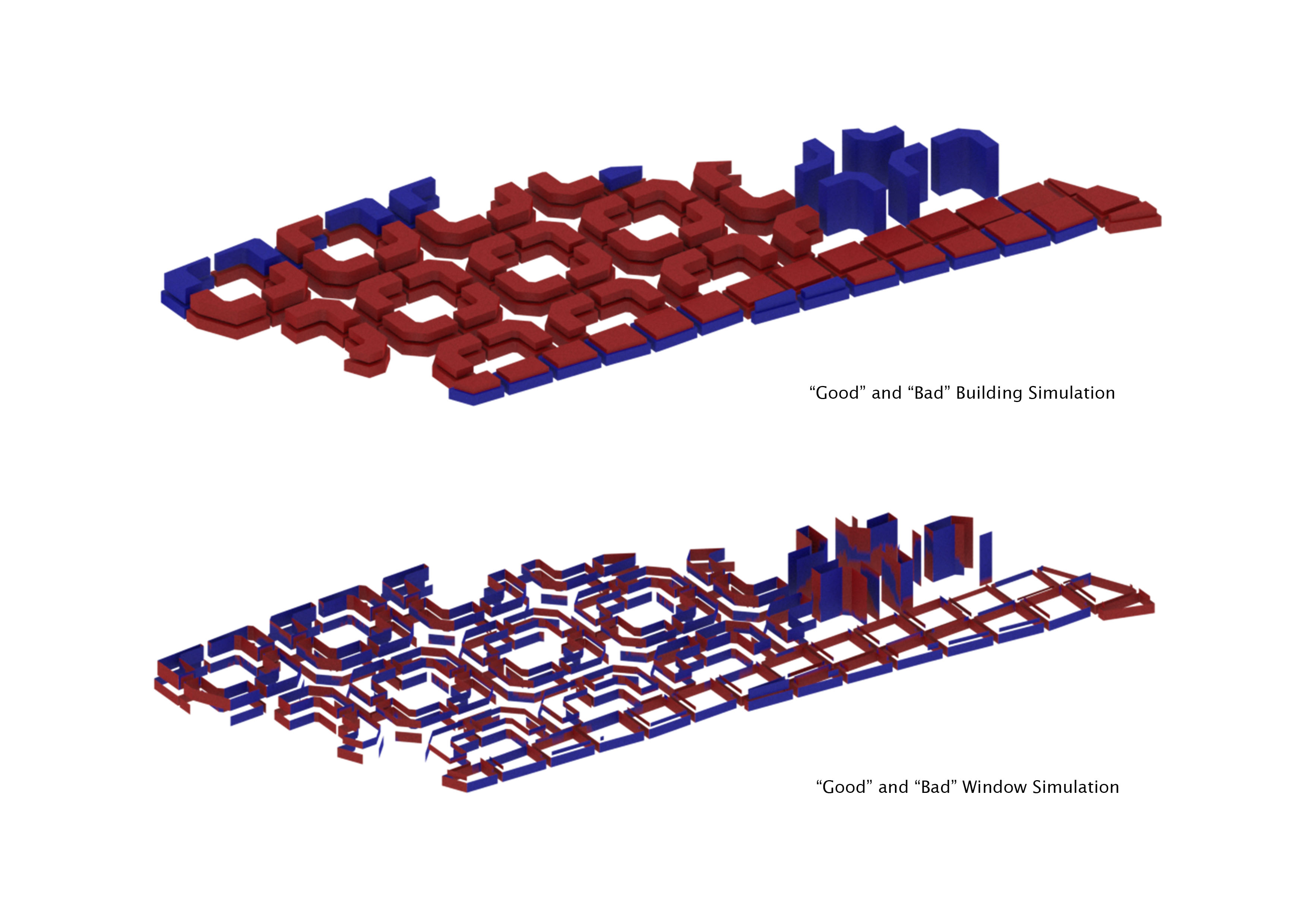
"Good" Building Ratio: 24.39%
"Good" Window Ratio: 59.64%
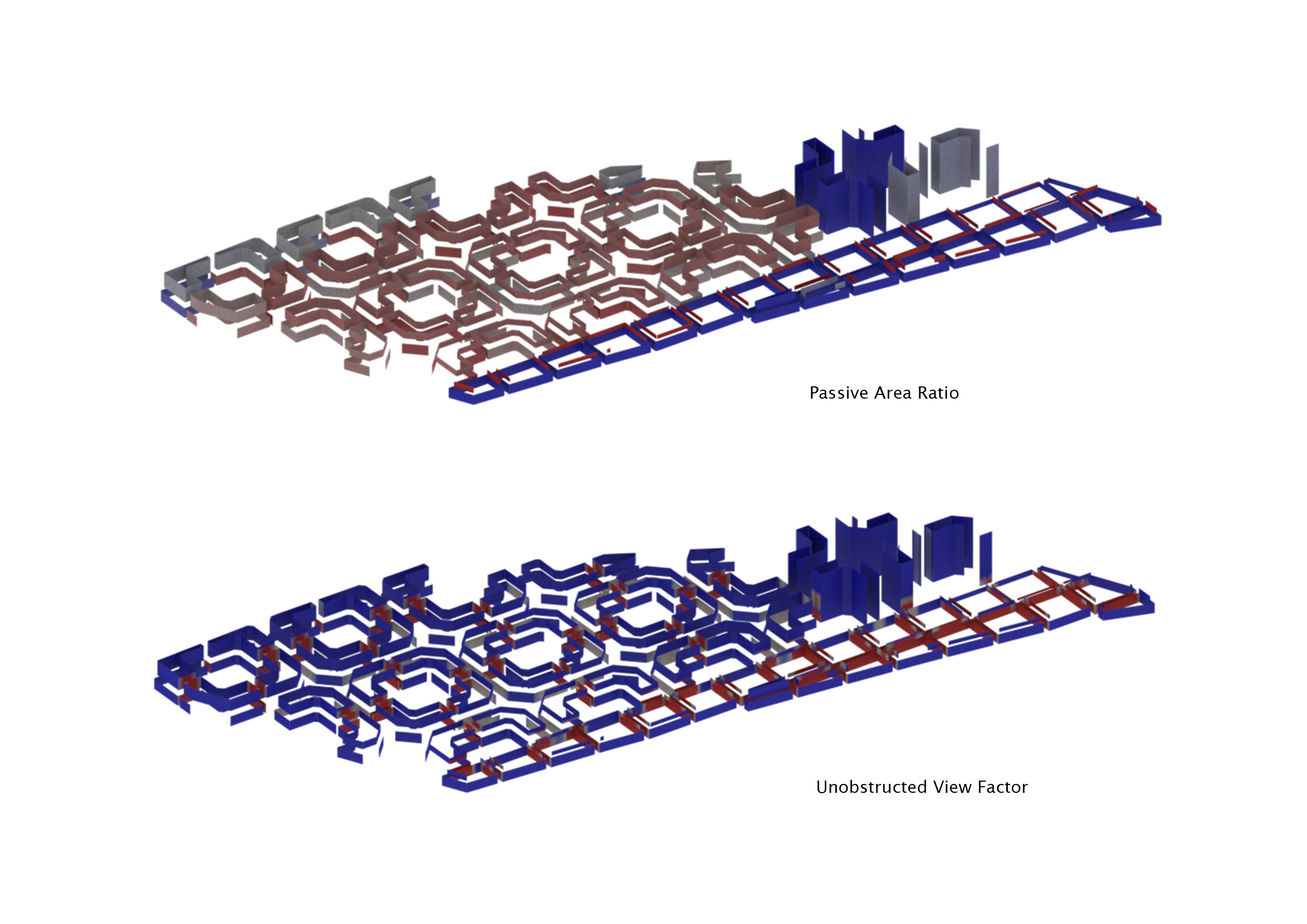
Passive Area Ratio: 33.41%
Unobstructed View Factor Ratio: 77.76%
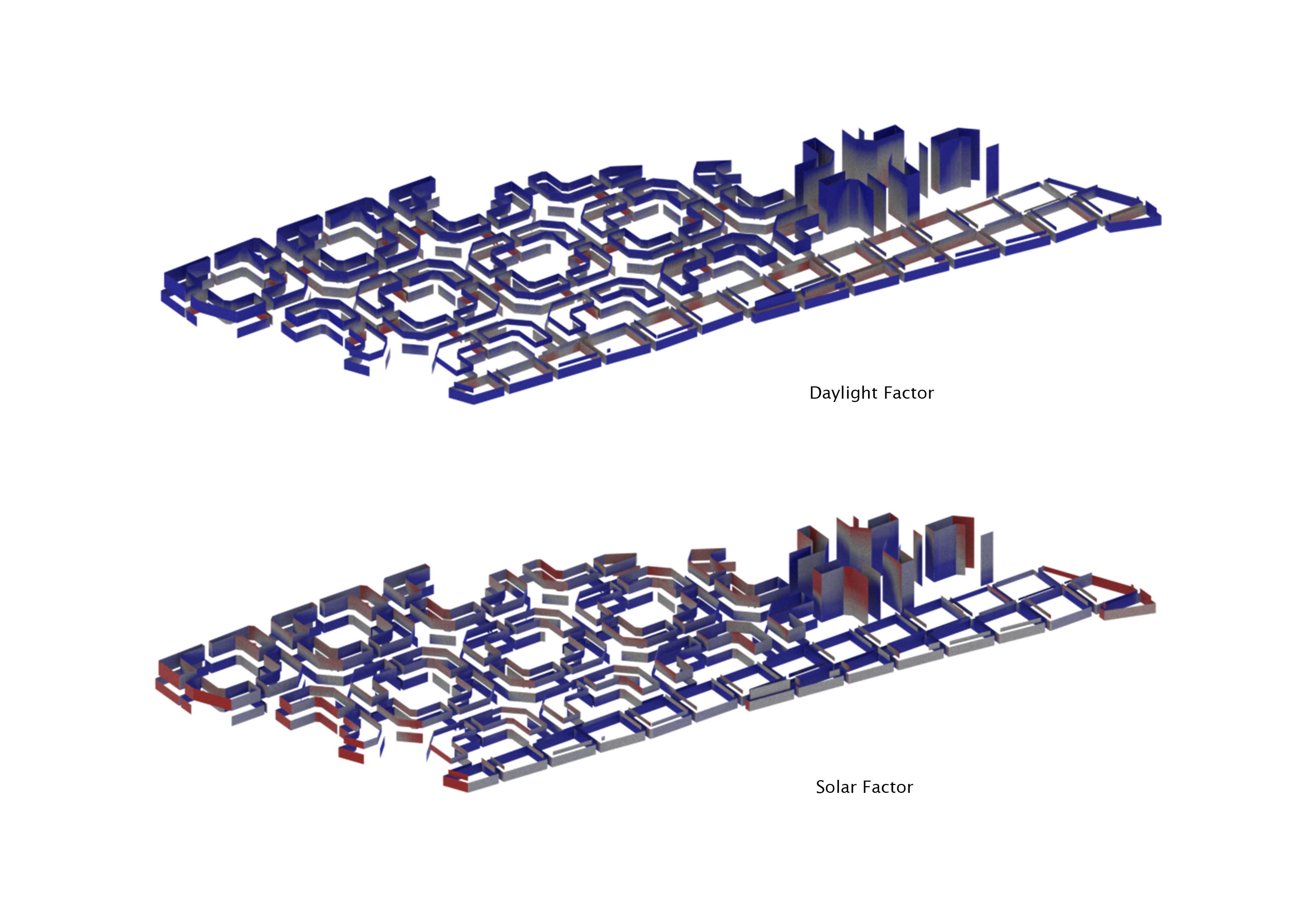
Daylight Factor Ratio: 79.70%
Solar Factor Ratio: 74.95%
Conclusion
The Passive Area Ratio has improved a lot from iteration 1a and 1b, and so have the "good" building and "good" window ratios. However, the buildings can still be further improved. As a large number of buildings with low passive area are industrial/offices, those buildings blocks can be further broken up to allow for better passive lighting into the building. The residential blocks should also be less east-west facing to reduce solar radiation into the buildings.
Houdini overall workflow:
