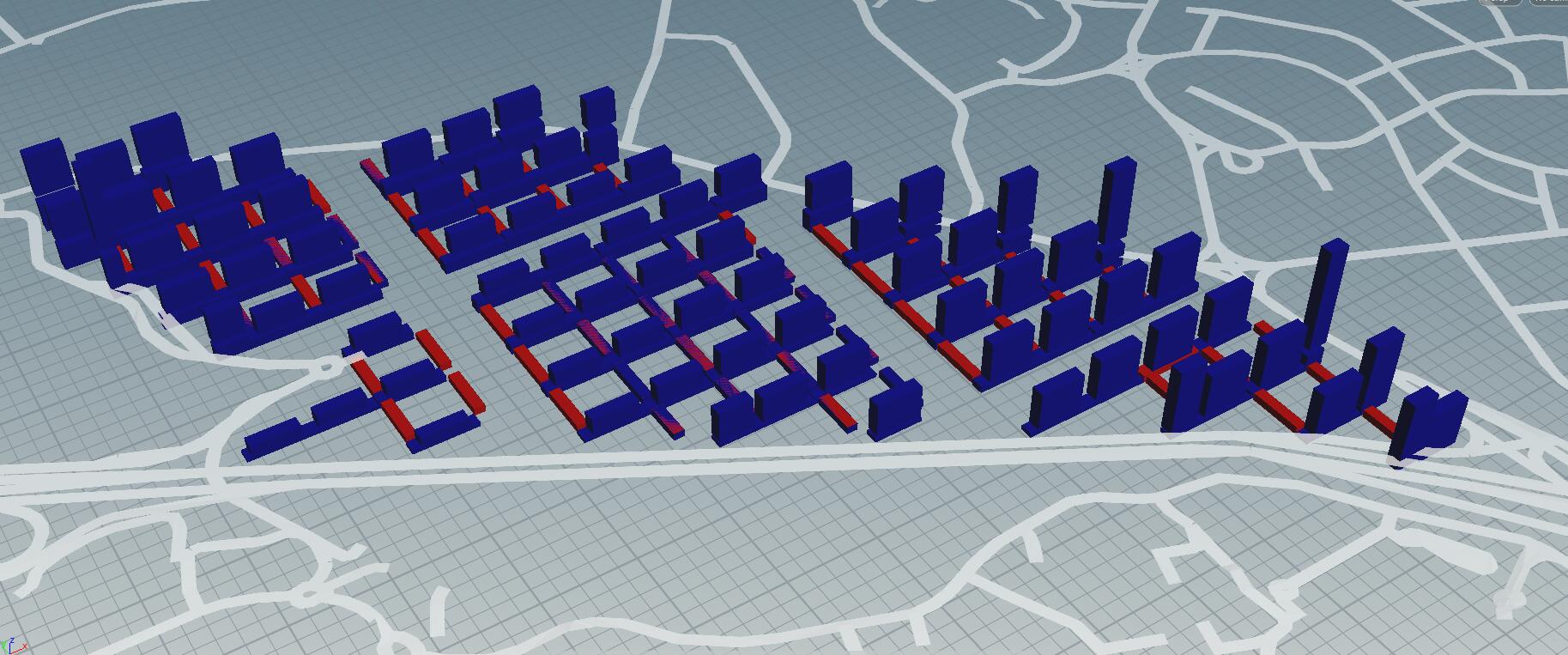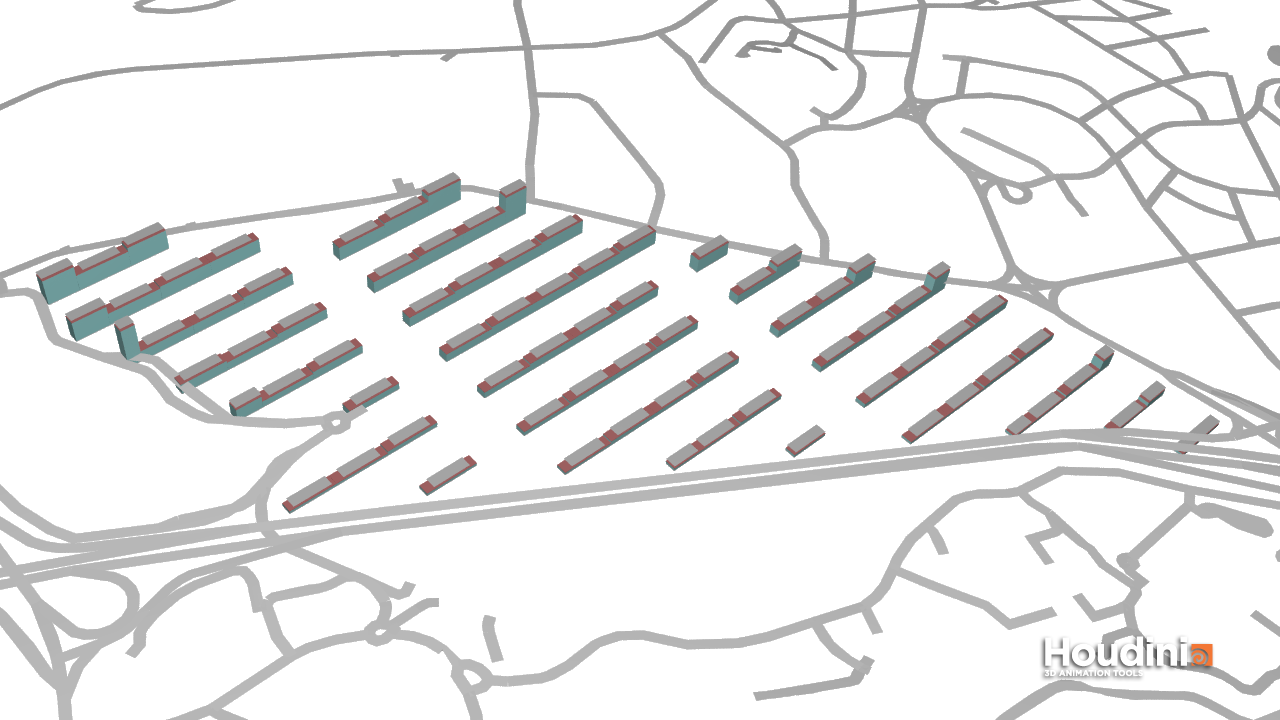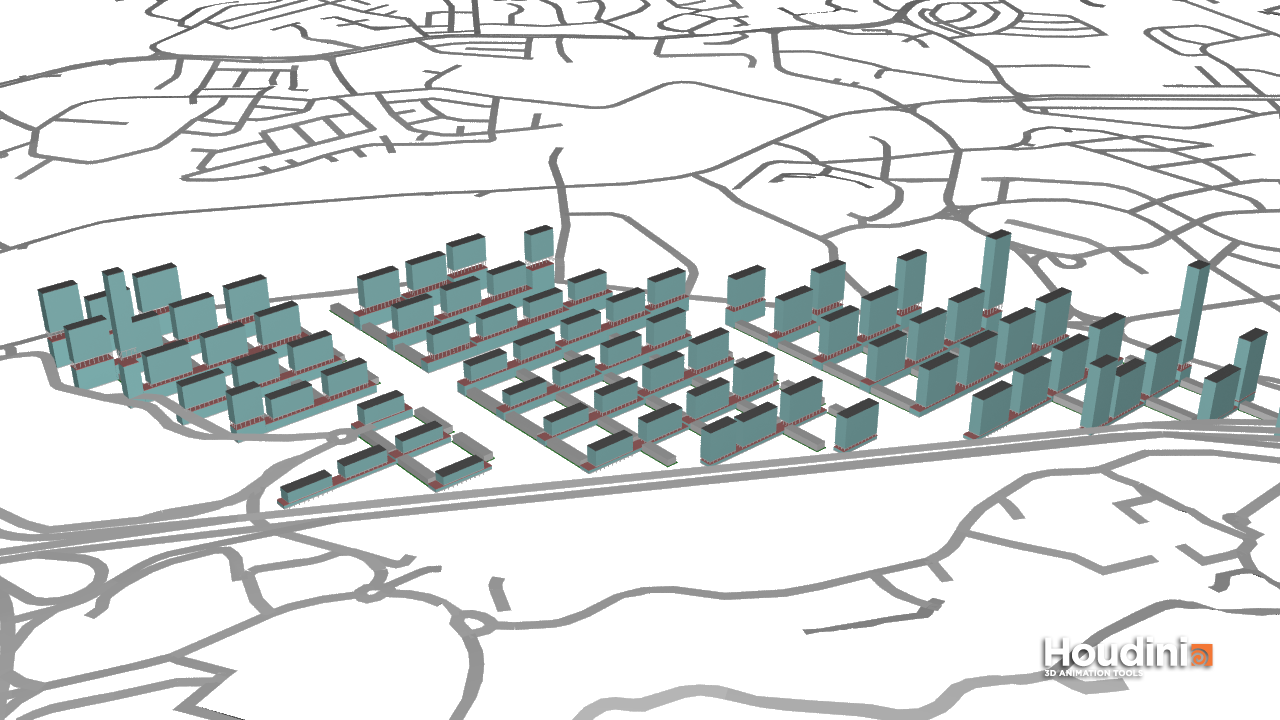Iteration 2
Concept
In this iteration, I decide to adopt a new urban morphology, that is distributing service functions such as commercial, office, catering and entertainment under every apartment blocks.At the same time, the east-west facing buildings will be substituted by small shops and greenery which can ensure each residential building has green spaces adjacent to it.
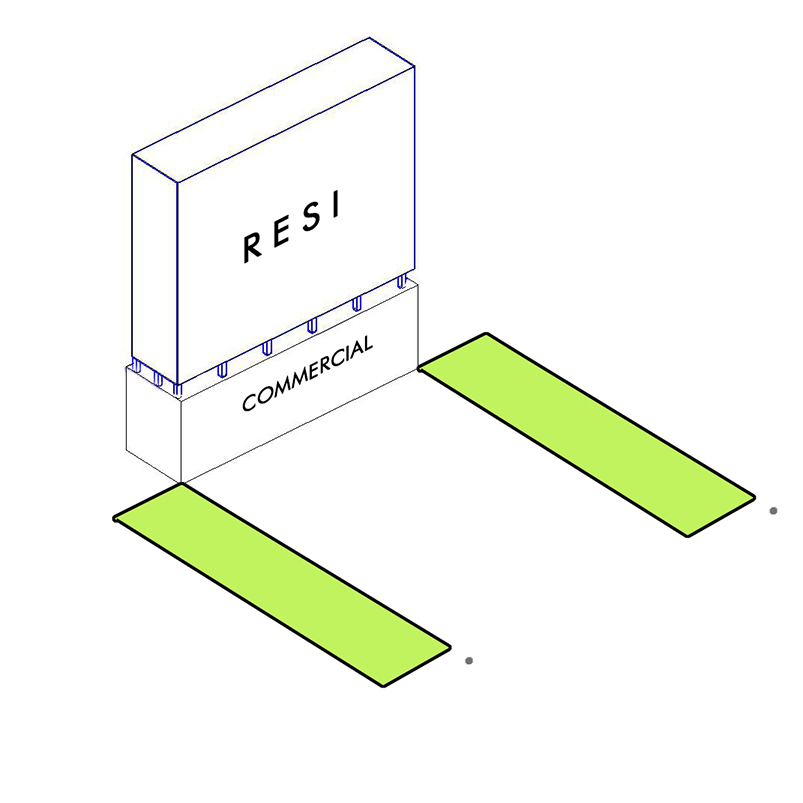
This scheme is inspired by Unité d'Habitation, each block is like a small city. Ludwig Hilberseimer’s well-known Vertical City is also took as a reference.
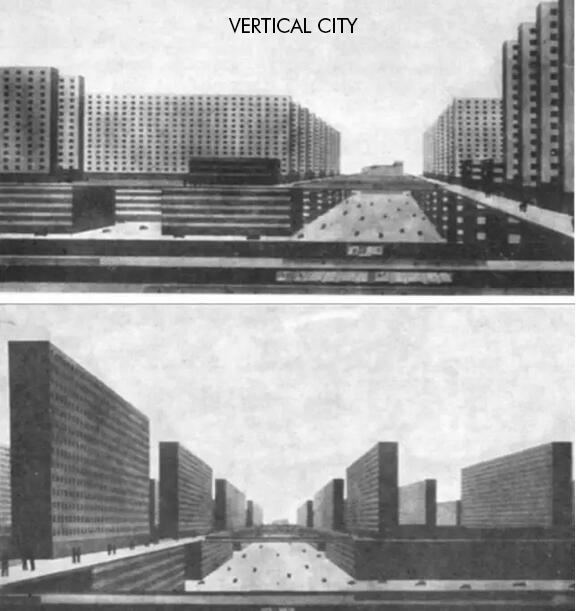
Generation process
First, rectangular building bases are used to generate commercial buildings (including all service functions such as retail and entertainment).I calculated the distance between each building and AYE, and allocated commercial area based on this. The closer to AYE, the larger area will be. The highest one has 20 floors.
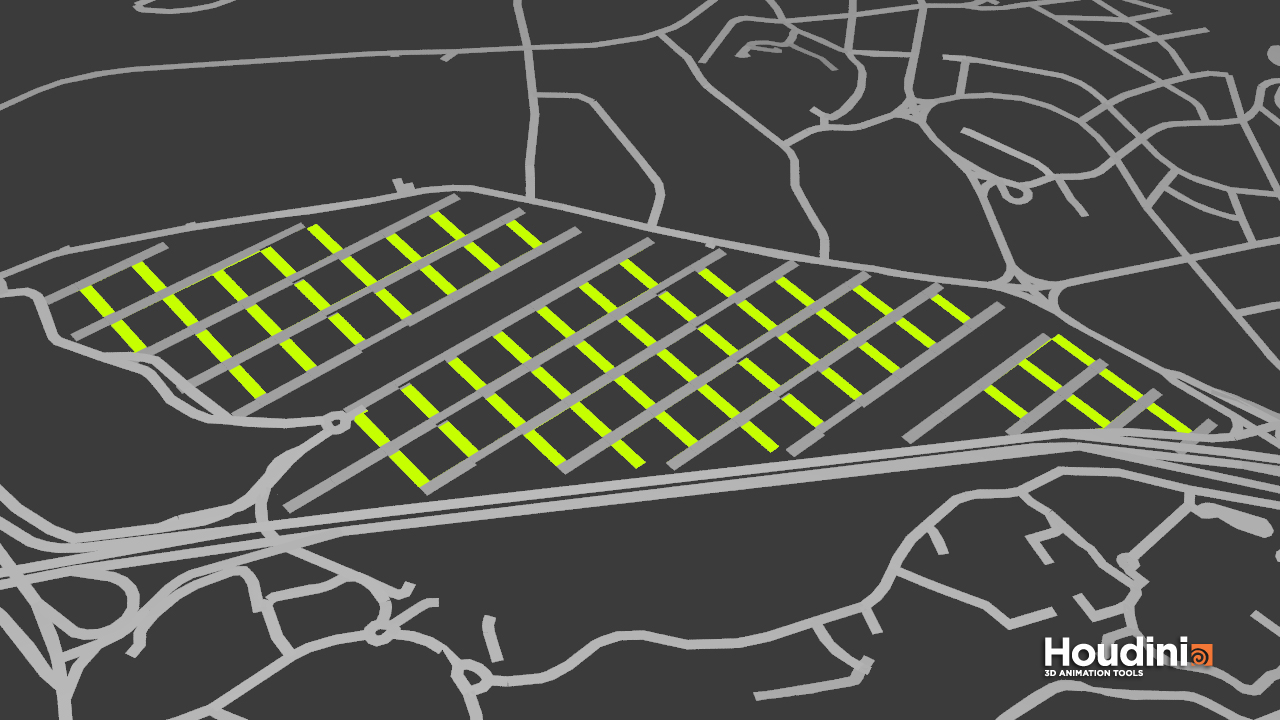
Second step is to move the building bottom which later will be used to generate residences upward, each one moves at a specific distance determined by the height of its corresponding commercial building. The area allocation will be affected by the three MRT stations. The closer to the MRT station, the more residents should be. The highest apartment block has 40 floors.
Evaluation
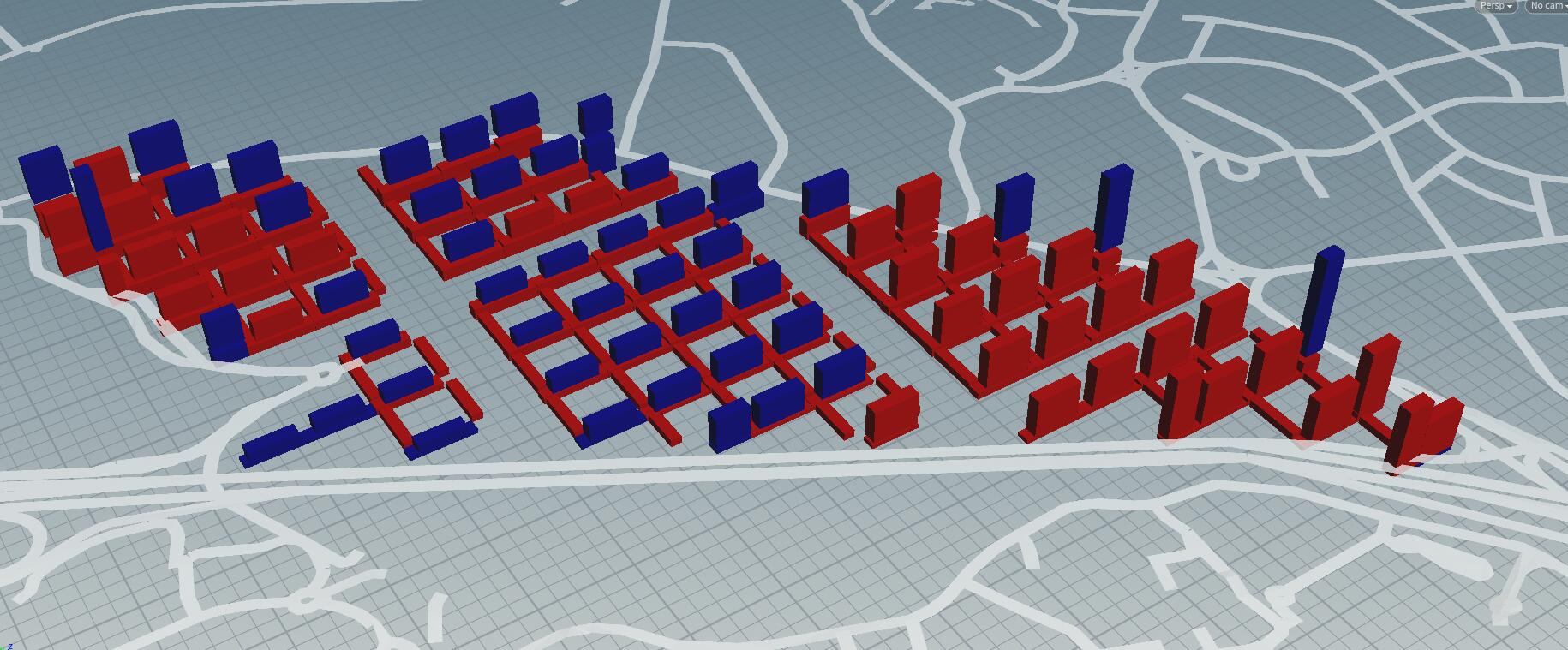
Some residential buildings have not reached the standard, mainly because of the height. For having commercial buildings underneath, the residences are higher than it should be.

Take this commercial building as an example, all windows have not reached the final lighting standard,although the difference is quite low. And all other conditions are met.
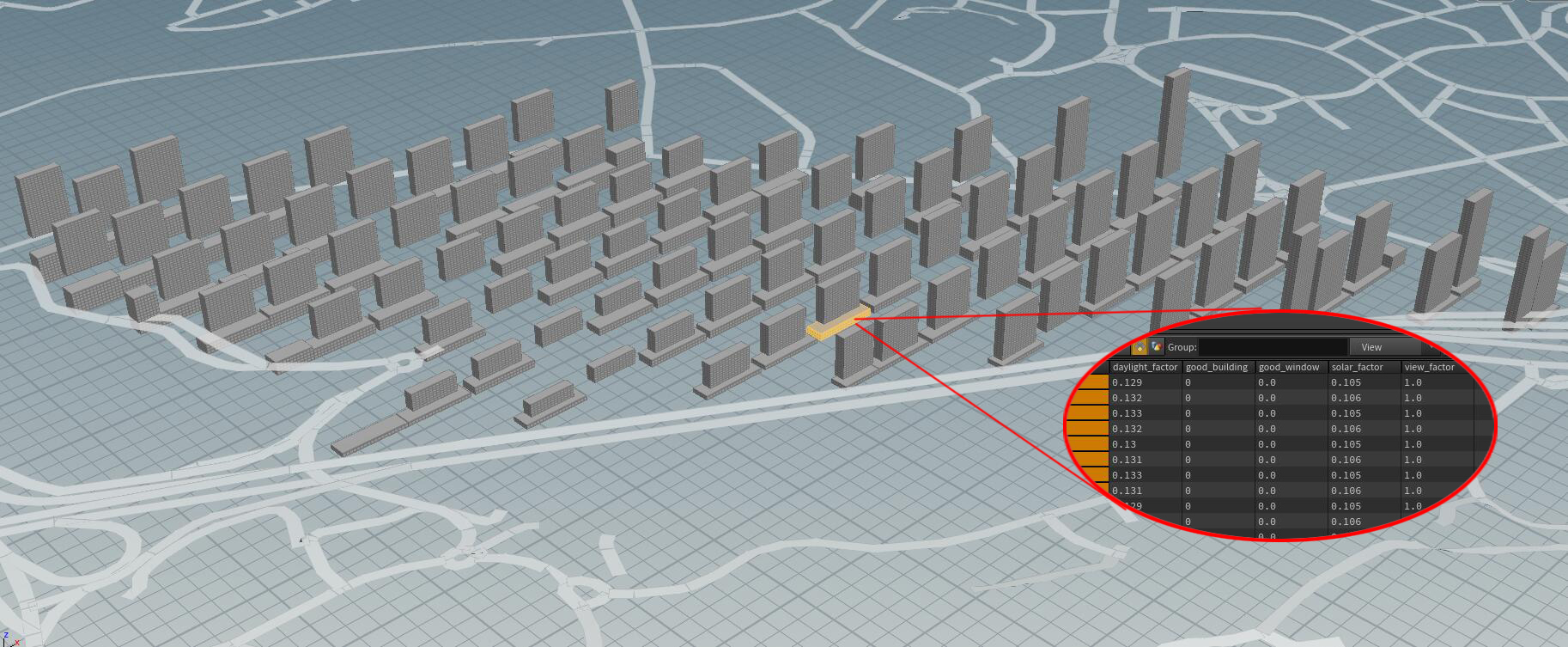
Good Building Area Ratio (GBAR)(Good Buildings GFA / Total GFA): 24.7%
Good Window Ratio (GWR): 50%
When GWR is far more bigger than GBAR, that means we are having some really big buildings that possess too much good windows, whose area is too large to be a good building. (Beacuse good building threshold = the area of good windows/GFA)
Improvement
Try to decrease the height of recidences, which is helpful for lighting and view. As for the unsatisfactory commercial part, another arrangement needs to be considered, provided that each residential building still needs a commercial building around.
Aand also, try to make buildings small and sporadic, which can increase the impact of good windows.
P.S. Simulation of good and bad buildings using lower threshold
