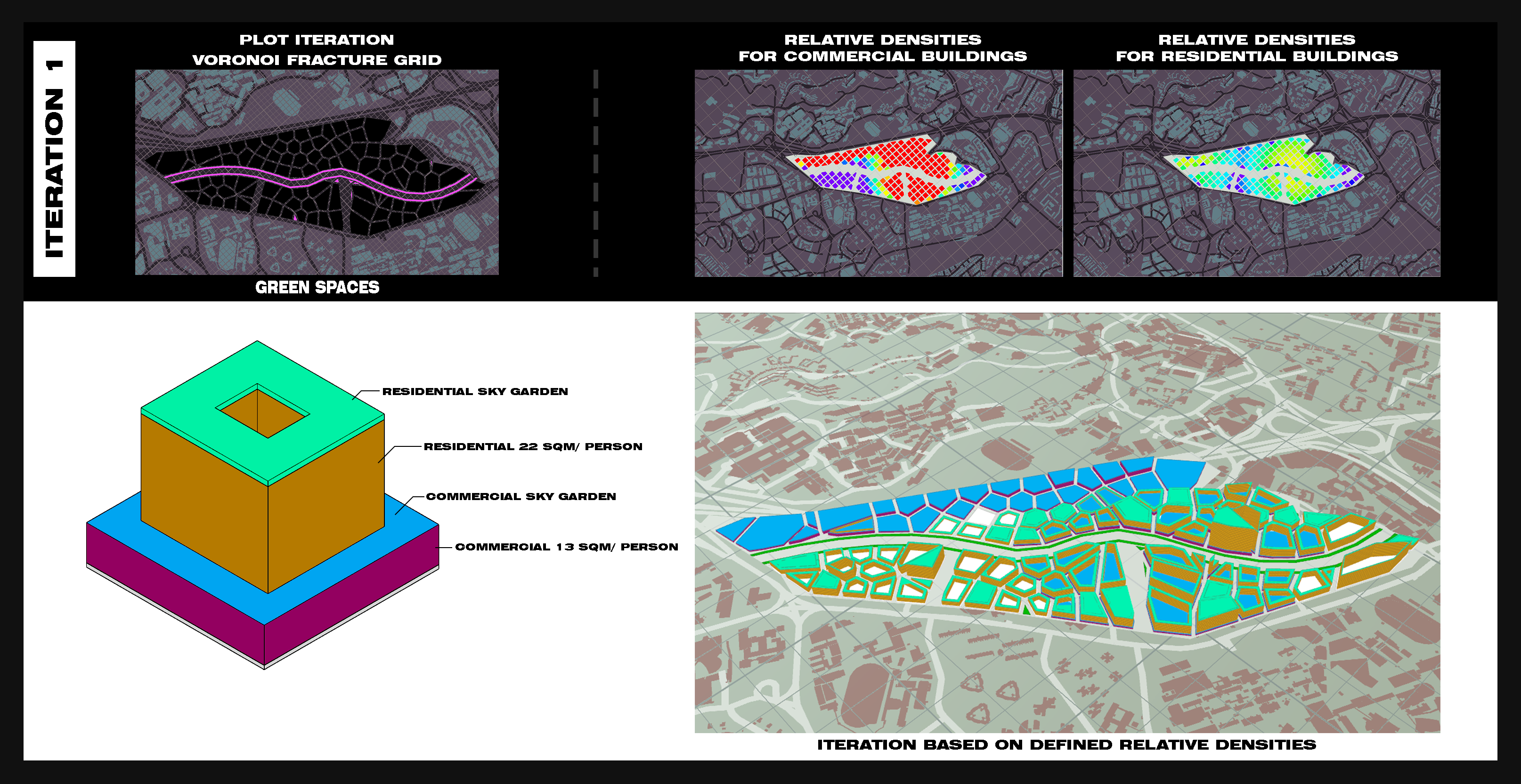Iteration 1: Voronoi Fractured Grid
This iteration features simulation based on one block typology tested on Type 1 Voronoi fracture grid as described in the introduction of the chapter. Iteration 1 features the first block typology where the residential tower sits on the commercial podium block. The roof of the commercial and residential are sky gardens, and there is a central courtyard in the residential tower for increased ventilation and inner courtyard views.
 Figure 6. Block typology and Urban morphology for Iteration 1
Figure 6. Block typology and Urban morphology for Iteration 1
Set-up
The distribution of residential and commercial area is as follows
- Residential: 22sqm per person
- Commercial: 13sqm per person
Parameters for urban morphology
- Residential storey height: 3m
- Commercial storey height: 5m
- Green connector road 15m
- Green buffer 5m (each side)
- Roads 8m
- Pedestrian roads 1.5m
- Parks < 600sqm
Urban morphology
- Maximum floor count: 29
- Average floor count: 5
- Total number of buildings: 147
Building Simulation
 Figure 7a. Iteration 1 Building simulations
Figure 7a. Iteration 1 Building simulations
Good Building = 91.64%
- Daylight factor = 65.74%
- Passive ratio = 96.15%
- Solar Factor = 83.19%
 Figure 7b. Iteration 1 Building simulations
Figure 7b. Iteration 1 Building simulations
Good Window =36.86%
- View Factor = 60.97%
- Good window ratio = 92.56%
Evaluation
While this iteration proved a high number of good buildings, this iteration has a high number of bad windows. This is due to the way the grid had been laid out, with irregular 4 to 6-sided polygon blocks with windows facing closely to adjacent blocks. This in turn also affects the view factor, giving it only 60.97% of windows within the acceptable range. From an Urban morphology point of view, the irregular 4 to 6-sided polygon blocks are less desirable for land developers to purchase and build. Also, it leads to impractical road situations with junctions of 3 and 5 roads. In the next iteration, the plot will be divided more regularly with the Manhattan grid so as to improve view factors and hence more good window.